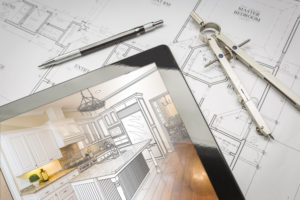The Ultimate Kitchen Design Guide
Even if you’re working closely with an interior designer or a kitchen design firm, understanding what goes into a kitchen design is an integral part of the process. Before working with a design professional, it’s helpful for you to understand the different components that go into the planning stages of designing a kitchen to ensure the process is as seamless as possible. If you have a kitchen redesign planned soon, read on to learn more about everything that goes into a kitchen design project.
Make a List of What You Want
Assess your current kitchen, and make a list of all the missing features and functions. For example, if you entertain often, perhaps you need an additional prep sink or a second dishwasher. Or, if you love getting the newest kitchen appliance, you may need extra storage to conceal these larger appliances. If you have a busy household, maybe you need warming drawers built-in to the cabinetry to keep everyone’s meals warm. Or, if your family tends to gather around the island, perhaps you need more creative seating options. Whatever you feel like your kitchen is missing, write it down. It’s easier to scale back than add to your list once the design process begins.
Set the Budget
No matter how high-end your kitchen is, every project has a budget. This will make the project easier to design and implement, giving your designer better insight into selecting materials. Plumbing, electric, appliances, materials and labor all go into the kitchen design budget. To cover any unexpected costs, it’s wise to build in an extra 10-20% into your overall budget.
Visualize the Layout
While your design professional will create the layout for you, it’s your job to thoroughly think through how you use your kitchen. For example, if you and your partner like to cook together, you’ll need ample space for two cooks. If you have younger children who like to be in the kitchen with you, you’ll require plenty of room to move around. The working triangle is a long-standing guide to laying out the kitchen. This means the sink, refrigerator and oven range are in a triangular shape and help create a more seamless cooking experience.
Factor in Lighting
Don’t let lighting become an afterthought. As you plan the layout and cabinetry design, consider where you want light sources. For example, you’ll likely want recessed lighting in the ceiling in addition to pendants over the island. You may also want to include sconces and picture lights into your design to add a visual element.
Think Through the Creative
Gathering as many inspirational photos as possible is the best first step to take so you can start to shape your kitchen’s design vision. Whether you prefer white, colored or natural wood cabinetry, selecting the cabinet color is the best place to begin to determine your kitchen’s design aesthetic. The cabinet color will help guide your decisions on the wall color, flooring, the countertop material and shade, the backsplash material, the hardware finish and the lighting options.



